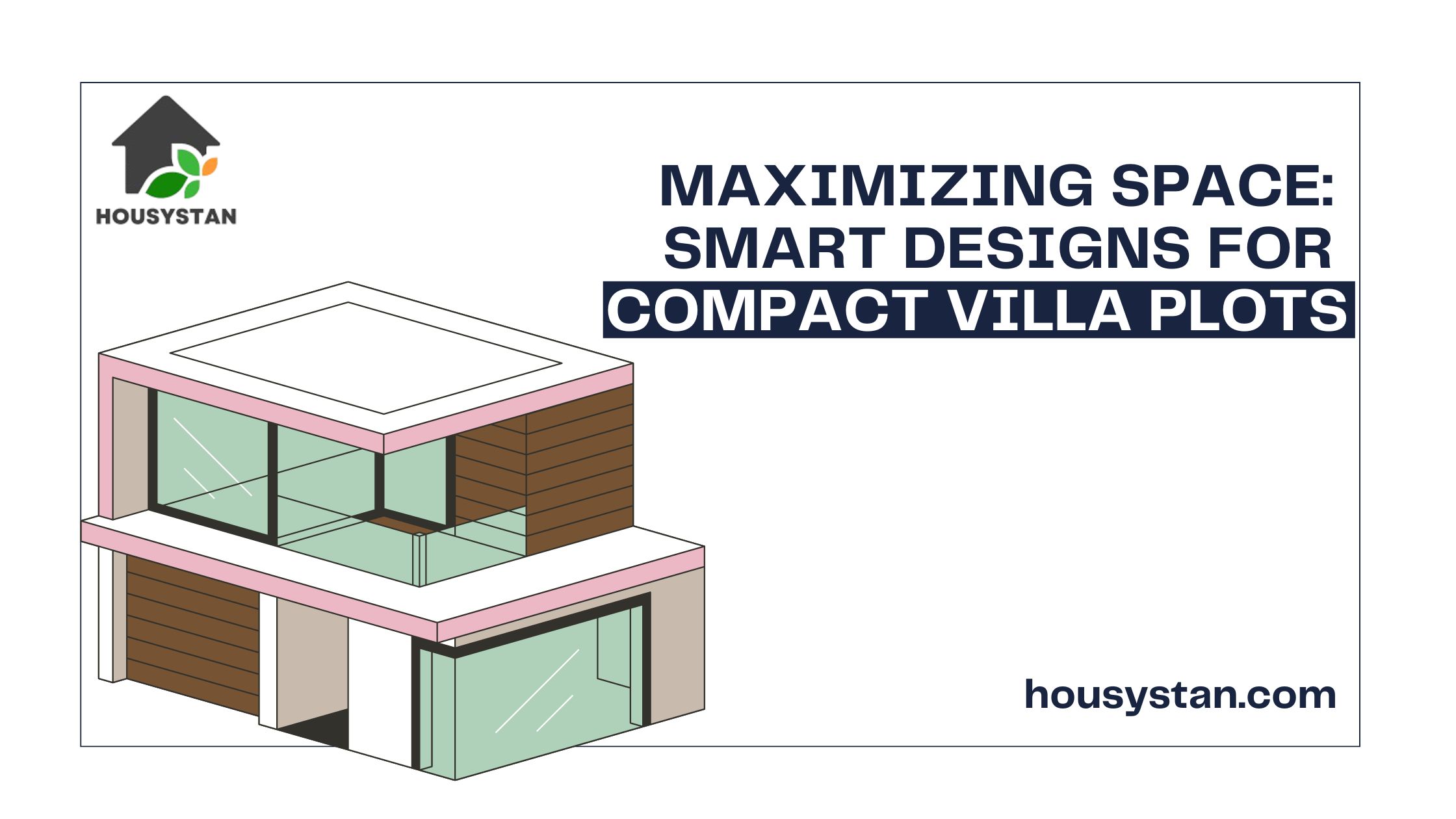Maximizing Space: Smart Designs for Compact Villa Plots
Read latest blogs and articles from Housystan

The Information mentioned here was last updated on:
29/1/2026Maximizing Space: Smart Designs for Compact Villa Plots
When it comes to optimizing living spaces in high-demand areas, smart designs for compact villa plots in bustling urban and suburban neighborhoods have become a top priority. As property values rise in cities like Bangalore, Hyderabad, Chennai, and other rapidly growing regions, homeowners and developers are seeking innovative ways to extract maximum functionality and beauty from limited land parcels. By embracing creative architectural solutions and efficient layouts, you can transform even the smallest villa plot into a luxurious and practical retreat.
The key to success in compact villa plot design is prioritizing multi-functional spaces. Open-plan living areas seamlessly connect the kitchen, dining, and lounge, enhancing natural light and airflow. Sliding doors and large windows not only bring the outdoors in but also visually expand interior zones, making homes in places like Whitefield, HSR Layout, or Gachibowli feel more spacious. Incorporating smart storage solutions—such as under-stair cubbies, built-in shelving, and modular furniture—ensures every inch is utilized efficiently.
- Verified Tenants/Buyers
- Unlimited Property Listing
- Zero subscription/charges fee
Vertical expansion is another effective strategy. By adding mezzanine floors, rooftop gardens, or split-level layouts, you can multiply usable square footage without increasing the plot’s footprint. Roof terraces or balconies offer private outdoor havens for relaxation or entertaining, especially valuable in dense areas like Koramangala or Jubilee Hills. Additionally, incorporating greenery through vertical gardens and compact courtyards enhances privacy and brings a sense of tranquility to urban homes.
Energy-efficient design is also essential for compact villas in Indian metros. Strategic window placement, cross-ventilation, and the use of sustainable materials help maintain comfortable temperatures and reduce utility costs. Local architectural elements—like jaalis, shaded verandas, and courtyards—reflect the region’s climate and culture, creating homes that feel both modern and rooted in tradition.
Whether you’re planning a new villa in Pune, Kochi, Gurgaon, or Vizag, working with experienced architects who understand both local bylaws and aesthetic preferences will ensure your compact villa plot is maximized for comfort, style, and value. Embrace innovative design, and your small plot can become the envy of any neighborhood, offering a sanctuary that meets the unique demands of urban living.