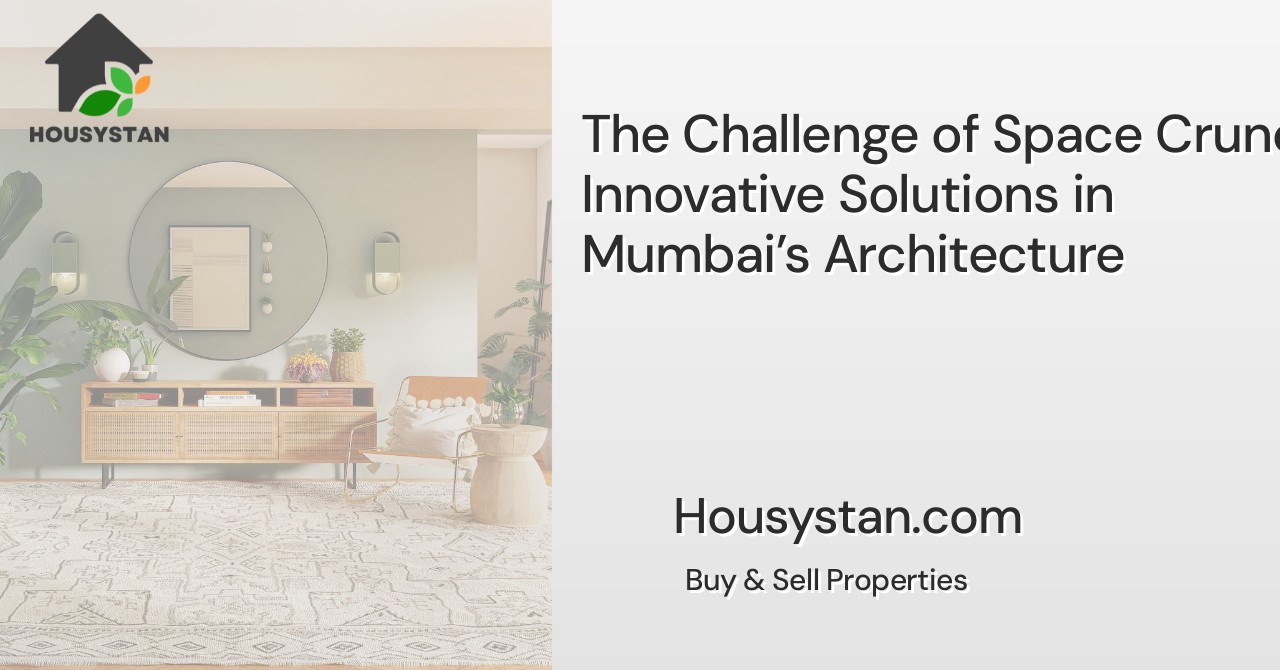The Challenge of Space Crunch: Innovative Solutions in Mumbai’s Architecture
Read latest blogs and articles from Housystan

The Information mentioned here was last updated on:
29/1/2026Mumbai, India’s bustling financial capital, faces a unique challenge: a persistent shortage of space. With its ever-growing population and limited land availability, architects and urban planners in Mumbai are constantly seeking creative ways to maximize every square inch. This pressing need for innovative design has transformed the city’s skyline, setting global benchmarks for efficient land use and clever spatial planning.
One of the most effective solutions to Mumbai’s space crunch is the rise of vertical living. High-rise residential towers, mixed-use developments, and skyscrapers are now defining features of Mumbai’s urban landscape. These vertical structures not only accommodate more residents within smaller footprints but also integrate amenities such as gyms, gardens, and community halls, offering a holistic lifestyle in confined quarters. By building upwards, developers can address housing demands without spreading outward onto scarce and expensive land.
Adaptive reuse of existing structures has also gained traction in Mumbai’s architecture. Abandoned mills, warehouses, and heritage buildings are now being converted into modern offices, boutique hotels, and cultural hubs. This approach breathes new life into old spaces while preserving the city’s historic character. Such projects exemplify sustainable urban renewal, reducing the environmental impact of new construction and supporting Mumbai’s commitment to heritage conservation.
- Verified Tenants/Buyers
- Unlimited Property Listing
- Zero subscription/charges fee
Smart design strategies play a crucial role in optimizing small apartments and commercial spaces across the city. Architects are embracing open floor plans, multi-purpose furniture, and modular layouts to enhance functionality within limited areas. Innovations like mezzanine levels, foldable walls, and built-in storage systems enable residents and businesses to make the most of compact environments without sacrificing comfort or style.
Furthermore, urban planners are prioritizing public spaces and green zones to counteract the effects of dense construction. Sky gardens, rooftop parks, and vertical landscaping initiatives are being incorporated into modern buildings, contributing to a healthier ecosystem and improving quality of life for Mumbai’s citizens. These green interventions also help regulate temperatures and reduce pollution, vital in a crowded metropolis.
In conclusion, Mumbai’s ongoing struggle with space crunch has inspired a wave of architectural ingenuity. By embracing vertical development, adaptive reuse, smart interiors, and sustainable urban planning, the city is setting an example for other metropolitan areas facing similar challenges. Mumbai’s innovative solutions not only address immediate spatial needs but also pave the way for a sustainable and vibrant urban future.