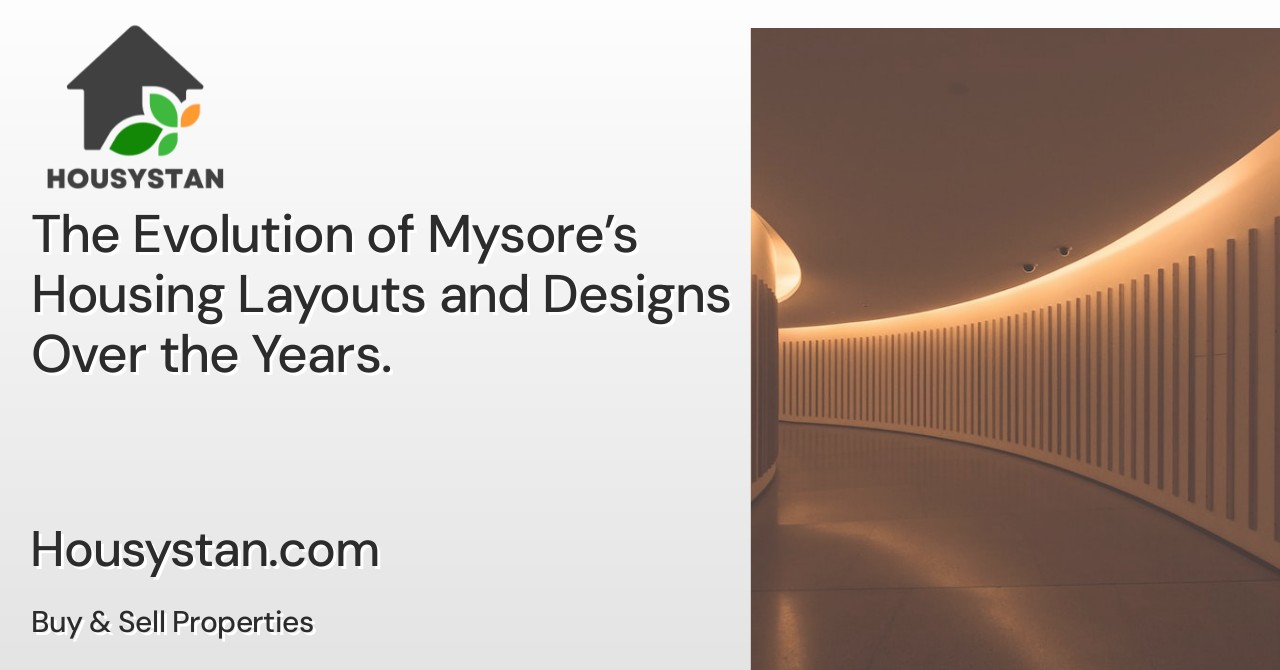The Evolution of Mysore’s Housing Layouts and Designs Over the Years
Read latest blogs and articles from Housystan

The Information mentioned here was last updated on:
21/2/2026The Evolution of Mysore’s Housing Layouts and Designs Over the Years
Introduction: Tracing the Journey of Mysore’s Residential Architecture
Mysore, a city steeped in royal heritage and cultural grandeur, has witnessed a striking transformation in its housing layouts and architectural designs over the decades. From the stately bungalows of the colonial era to the sleek, modern apartments dotting its expanding suburbs, Mysore’s residential landscape mirrors the city’s dynamic growth and evolving lifestyle aspirations. As urbanization gathers pace and real estate development surges forward, the evolution of Mysore’s homes tells a compelling story of adaptation, innovation, and respect for tradition.
- Verified Tenants/Buyers
- Unlimited Property Listing
- Zero subscription/charges fee
The Early Years: Colonial Influence and Traditional Grandeur
In the early 20th century, Mysore’s residential architecture was dominated by sprawling mansions and colonial bungalows, particularly in neighborhoods such as Jayalakshmipuram, Vontikoppal, and Chamundipuram. These homes, often built by aristocrats and affluent merchants, showcased expansive verandas, high ceilings, and large courtyards. The use of red oxide flooring, thick teak wood doors, and intricate grills reflected both the climatic needs and the taste for grandeur. The influence of British colonial architecture was evident in the symmetrical layouts and ornamental facades, while elements like sloped Mangalore-tiled roofs and jaali windows paid homage to local traditions and climatic realities.
Mid-Century Shifts: Planned Layouts and Cooperative Societies
Post-independence, Mysore’s housing sector saw a decisive shift. Planned layouts developed by the Mysore Urban Development Authority (MUDA) and housing cooperative societies began shaping the city’s residential zones. Areas like Saraswathipuram, Kuvempunagar, and Jayanagar were systematically designed with well-laid roads, parks, and essential amenities. The architectural language shifted towards compact, functional homes to cater to the burgeoning middle class. Standardized plot sizes, modular construction methods, and the use of locally available materials became hallmarks of this era. While the grandeur of earlier decades faded, the focus on community living and organized urban development grew stronger.
The Rise of Apartment Living: Urbanization and Modern Aspirations
As Mysore’s population swelled and land became a premium, the city saw a boom in multi-storied apartment complexes, particularly from the late 1990s onwards. Neighborhoods like Vijayanagar, Bogadi, and Hootagalli emerged as hotspots for high-density housing. The apartment culture introduced new design sensibilities—open floor plans, balconies overlooking landscaped courtyards, and amenities like clubhouses, gyms, and swimming pools. Developers began integrating Vaastu principles, eco-friendly features, and smart home technologies to attract a younger, upwardly-mobile demographic. Security, convenience, and community amenities became the driving factors for homebuyers, reshaping not just the skyline but also the way Mysoreans interacted with their living spaces.
The Influence of Global Trends and Sustainable Design
In recent years, Mysore’s housing layouts have drawn inspiration from global architectural trends while remaining rooted in local ethos. Gated communities, row houses, and luxury villas now dot the city’s outskirts, offering privacy and exclusivity to discerning homeowners. The focus on sustainability has led to the incorporation of rainwater harvesting, solar panels, green roofs, and energy-efficient building materials. Architects and developers are increasingly collaborating to design homes that maximize natural light, ventilation, and space utilization, while minimizing environmental impact. The use of smart automation systems for security, lighting, and climate control reflects Mysore’s embrace of modernity without losing sight of comfort and tradition.
Adapting to Changing Lifestyles: The Role of Technology and Flexibility
The digital revolution and the rise of remote work have further influenced housing layouts in Mysore. Flexible floor plans, dedicated work-from-home spaces, and high-speed internet connectivity are now considered essential features in new residential projects. The post-pandemic era has also underscored the importance of open spaces, private gardens, and wellness amenities. Developers are responding with innovative designs—terraced homes, duplexes, and homes with multi-functional rooms—catering to the changing needs of nuclear families, retirees, and young professionals alike. The blend of technology, aesthetics, and adaptability is redefining the notion of an ideal home in Mysore.
Preserving Heritage in a Modern Age
While contemporary designs dominate new developments, there is a growing appreciation for Mysore’s architectural heritage. Heritage conservation efforts are underway to restore historic homes and neighborhoods, preserving their unique charm and cultural significance. Adaptive reuse projects, such as converting old bungalows into boutique hotels or cultural centers, are gaining traction, offering a bridge between the past and the present. This balance between preservation and progress is essential for maintaining Mysore’s distinctive identity as it modernizes.
The Future of Housing in Mysore: Emerging Trends and Prospects
Looking ahead, Mysore’s housing sector is poised for further innovation and expansion. Smart city initiatives, improved infrastructure, and a focus on sustainable urban planning are expected to drive the next wave of residential development. Mixed-use layouts that integrate commercial, recreational, and residential spaces are gaining popularity, promoting walkability and community interaction. Affordable housing schemes and inclusive layouts aim to make home ownership accessible to a wider population, addressing the needs of both the middle class and economically weaker sections. As Mysore continues to grow, the challenge will be to harmonize rapid urbanization with the city’s rich architectural legacy and environmental imperatives.
Conclusion: A City in Transition, Rooted in Tradition
The evolution of Mysore’s housing layouts and designs is a testament to the city’s resilience and adaptability. Each phase—be it colonial opulence, planned layouts, modern apartments, or sustainable villas—reflects the changing aspirations, values, and priorities of its people. As Mysore strides confidently into the future, its homes will continue to embody a unique blend of heritage and innovation, tradition and progress. For residents and visitors alike, the city’s residential architecture remains a living canvas, telling the story of a community that honors its past while embracing the promise of tomorrow.