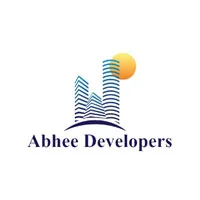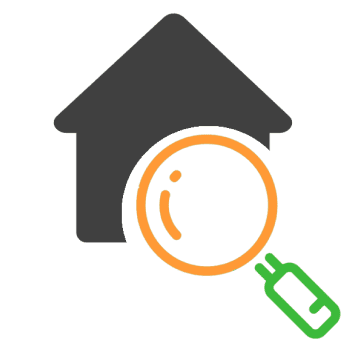
 Abhee-Eden Vista
Abhee-Eden Vista
apartments in Gunjur
Abhee-Eden Vista Overview
- Land Area11.5 Acres
- Construction Status
- Possession DateNovember 2029
- Typologyresidential
- Residential Typeapartments
- Dimensions750 - 2,500 Sqft
- Total Units1,000
- Unit Typology1, 2, 3 & 4 BHK
- Elevation2B+ G + 30 Floors, 5 Towers
Floor Plan and Pricing
View Floor Plan and Pricing of Abhee-Eden Vista Take a closer look at the merits of Abhee-Eden Vista
Take a closer look at the merits of Abhee-Eden Vista
- Only 1,000 units available
- Covers 11.5 acres of land area
- Located in Gunjur
- Close Proximity To Schools & Hospitals
- 25+ World Class Amenities

Amenities and Features
Address and Location
Kachamaranahalli, Bengaluru, Karnataka 560087, India
- LocalityGunjur
- Citybangalore
- StateKarnataka
- CountryIndia
- Zip Code560087
- Verified Tenants/Buyers
- Unlimited Property Listing
- Zero subscription/charges fee
More about Abhee-Eden Vista
RERA - On RequestThe Information mentioned here was last updated on:
2026-02-11Experience the epitome of contemporary living at Abhee Eden Vista, an exceptional residential project nestled in the vibrant locality of Gunjur, Bangalore. This premium development is redefining luxury apartments in Bangalore by seamlessly blending elegant architecture with abundant green spaces and a host of world-class amenities. Whether you are a discerning investor or a potential homeowner seeking tranquility without sacrificing connectivity, Abhee Eden Vista offers an unparalleled lifestyle in one of East Bangalore’s most promising neighborhoods.
Strategically positioned along Gunjur Main Road, near the prominent Akshatha Palace, Abhee Eden Vista places residents at the heart of a rapidly developing region. This location ensures effortless access to major IT corridors, including Whitefield and Sarjapur, making daily commutes to tech parks remarkably convenient. The proximity to renowned international schools, reputed hospitals, and the upcoming Forum Neighbourhood Mall guarantees that every essential is within easy reach. With traffic congestion being a common concern in Bangalore, living in Gunjur means reclaiming your valuable time for relaxation and family.
Sprawling across an impressive 11.5 acres, Abhee Eden Vista stands out with its thoughtfully planned infrastructure. The project comprises five grand towers, each rising majestically to 30 floors, and is home to over 1,000 families. What truly sets this community apart is its commitment to open spaces—88% of the land is dedicated to lush gardens, serene walkways, and recreational zones, fostering a peaceful environment that promotes well-being. Residents can indulge in morning jogs, evening strolls, or even participate in community organic gardening, all within the safety and serenity of their own neighborhood. If sustainability and eco-friendly homes in Bangalore are on your wish list, this development certainly delivers.
Abhee Eden Vista elevates urban living with an impressive suite of amenities designed to cater to diverse lifestyles. The expansive dual-level clubhouse, covering 75,000 square feet, serves as the social and recreational hub of the community. Fitness enthusiasts can take advantage of state-of-the-art gyms, multiple swimming pools, and both indoor and outdoor sports facilities, while children enjoy dedicated play areas and open grounds. Four high-speed elevators in every tower ensure seamless movement, while extensive jogging tracks and meditation zones provide the perfect retreat for relaxation and fitness. Every detail has been thoughtfully crafted to enhance comfort and convenience for residents of all ages.
Offering a wide range of meticulously designed apartments, Abhee Eden Vista accommodates every family requirement. Choose from elegant 1BHK units ideal for singles or couples, spacious 2BHK and 3BHK homes for growing families, or luxurious 4BHK residences with additional rooms designed for versatility. Each apartment is planned to maximize natural light and ventilation, with large windows framing picturesque views of verdant landscapes and a scenic 60-acre lake nearby. The interiors blend style with functionality, creating spaces that are as comfortable as they are beautiful.
Residents also enjoy unparalleled convenience, with shopping, entertainment, and daily essentials located just minutes away. The presence of the Forum Mall, along with numerous retail outlets and supermarkets, ensures that all your shopping and leisure needs are met. Leading hospitals in the vicinity provide peace of mind, offering timely healthcare support whenever needed. These factors make Abhee Eden Vista a standout choice for those seeking real estate in Bangalore that combines luxury, accessibility, and holistic well-being.
Abhee Developers, the force behind this landmark project, have established a reputation for excellence in Bangalore’s real estate landscape. Their unwavering commitment to quality construction, timely delivery, and customer satisfaction sets them apart in the industry. Investing in Abhee Eden Vista means securing a home built on trust, reliability, and a vision for future-ready living.
If you are searching for the perfect apartments in Gunjur or premium flats in East Bangalore, Abhee Eden Vista stands as a beacon of modern living. Its exceptional location, expansive green spaces, top-tier amenities, and eco-conscious design make it the ideal choice for professionals, families, and anyone aspiring to a superior lifestyle. Discover more by exploring detailed floor plans, downloading the exclusive brochure, or scheduling a site visit to witness the community’s vibrancy firsthand. Your dream luxury flat in Bangalore awaits at Abhee Eden Vista—where nature, convenience, and sophistication converge to create a truly extraordinary living experience.
India’s real estate sector continues to evolve in line with economic growth, infrastructure expansion, and changing lifestyle preferences. Improvements in connectivity through metro networks, road infrastructure, and commercial development are influencing residential demand across both established urban centres and emerging growth corridors. These developments contribute to everyday convenience and may support long-term value potential in well-connected locations. As cities expand, newly developing residential areas are gaining attention for offering improved planning, accessibility, and integrated living environments. Evaluating such locations at the right stage may allow buyers to benefit from current market value along with potential future growth as surrounding infrastructure and social ecosystems develop. Importance of Verified and Approved Developments Regulatory compliance and project verification remain key considerations in property decisions. Verified and approved developments typically offer clearer documentation, defined delivery timelines, and greater process transparency, helping support a more structured and reliable purchase experience for both homebuyers and investors. Making Informed, Long-Term Property Decisions Property decisions are often strengthened by a long-term outlook. Locations supported by planned infrastructure, organised development, and lifestyle-oriented amenities may demonstrate more consistent demand over time. Staying informed about market trends and project fundamentals can help buyers align property decisions with both lifestyle needs and financial objectives. Disclaimer The information provided is intended for general informational purposes only and should not be considered an offer, solicitation, recommendation, or professional advice. Property specifications, pricing, availability, approvals, and project details are subject to change and should be independently verified with the respective developers or authorised representatives. References to infrastructure, connectivity, or future development are indicative in nature and may be based on publicly available information. Actual developments may vary over time. The portal does not guarantee the accuracy or completeness of the information and shall not be held liable for any decisions made based on the content provided.





















