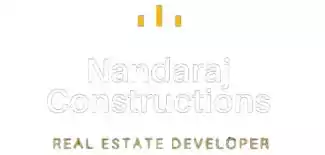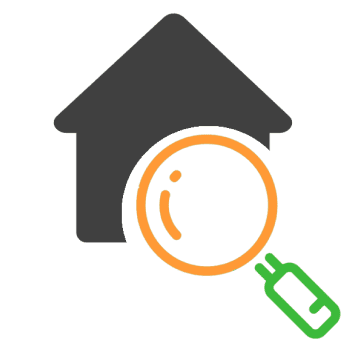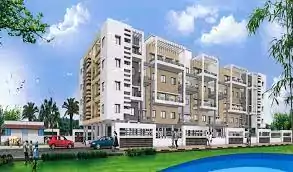
 Nanda Harmony
Nanda Harmony
apartments in shikrapur
Nanda Harmony Overview
- Land AreaOn Request
- Construction Statusunder construction
- Possession DateFebruary 2026
- Typologyresidential
- Residential Typeapartments
- Dimensions425 - 986 Sqft
- Total Units0
- Unit Typology1, 2 & 3 BHK
- ElevationOn Request
Floor Plan and Pricing
View Floor Plan and Pricing of Nanda Harmony Take a closer look at the merits of Nanda Harmony
Take a closer look at the merits of Nanda Harmony
- under construction property
- Located in shikrapur
- Close Proximity To Schools & Hospitals
- 25+ World Class Amenities

Properties in this Project
Amenities and Features
Address and Location
Shikrapur, Pune
- Localityshikrapur
- Citypune
- Statemaharashtra
- CountryIndia
- Verified Tenants/Buyers
- Unlimited Property Listing
- Zero subscription/charges fee
More about Nanda Harmony
RERA - On RequestThe Information mentioned here was last updated on:
2026-02-22Nanda Harmony: Premium Apartments in Shikrapur for Modern Living
\n\nIn the fast-evolving landscape of Pune’s real estate market, Nanda Harmony emerges as a compelling choice for those seeking premium apartments in Shikrapur. Crafted by Nanda-Raj-Construction, the project spans ten thoughtfully planned acres and offers a harmonious blend of urban convenience and natural tranquility. Residents find themselves surrounded by lush greenery, yet remain closely connected to key business districts and daily essentials, resulting in a rare balance between accessibility and peaceful living. The project attracts both end users and investors with its spectrum of configurations—ranging from 1 BHK to 3 BHK flats—catering to singles, families, and those with an eye for long-term value in Pune’s eastern corridor.
\n\nProject Overview: Nanda Harmony’s Residential Offering
\n\nNanda Harmony distinguishes itself within the Shikrapur residential market through a combination of versatile floor plans and meticulous attention to detail. The development provides a variety of apartment types, including 1 BHK, 2 BHK, and 3 BHK residences, each designed to maximize usable space and natural light. Expansive windows frame green vistas, while airy interiors and intelligent storage solutions create a sense of openness often lacking in urban settings. The project’s architecture prioritizes practical layouts without compromising on modern aesthetics, resulting in homes that are equally functional and inviting.
\n\nResidents benefit from robust construction quality and elegant finishes—a reflection of Nanda-Raj-Construction’s reputation for reliability and thoughtful engineering. Security measures and privacy are embedded in the project’s design, fostering a safe and comfortable environment for families and individuals alike. For those prioritizing long-term investment, the project’s scale and reputation offer reassurance in a competitive micro-market.
\n\nLocation Advantage: Shikrapur’s Emerging Appeal
\n\nStrategically located at the heart of Shikrapur, Nanda Harmony capitalizes on the area’s growing prominence as a residential micro-hub within Pune. Shikrapur is rapidly gaining favor among homebuyers and investors due to its proximity to the Pune-Nagar Road, MIDC industrial zones, and the expanding IT corridor at Wagholi. Daily commutes to key employment centers such as Magarpatta, Kharadi, and Ranjangaon are simplified by excellent road connectivity and ongoing infrastructure upgrades.
\n\nThe neighborhood offers a strong ecosystem for families, with reputable educational institutions, healthcare facilities, and shopping complexes within a short drive. Residents also enjoy easy access to public transport, making city navigation straightforward and efficient. Shikrapur’s evolving civic infrastructure, coupled with its green, low-density character, is positioning the area as a smart alternative to Pune’s more congested suburbs.
\n\nPricing and Investment Perspective: Value in Pune’s Eastern Corridor
\n\nNanda Harmony’s pricing strategy reflects both the affordability of Shikrapur and the premium features of the development. Entry-level 1 BHK flats offer a practical option for first-time buyers, while larger 2 BHK and 3 BHK units cater to growing families and professionals seeking additional space. Compared to established residential zones like Kharadi and Viman Nagar, Shikrapur continues to offer a favorable price advantage, making it attractive for investors eyeing future appreciation as infrastructure projects mature.
\n\nRental demand in the area is on the rise, driven by the influx of IT professionals and industrial employees. This trend bodes well for investors seeking steady returns in an emerging micro-market. With property values in Pune’s eastern belt showing consistent growth, Nanda Harmony positions itself as a strong contender for those interested in both capital appreciation and rental yield.
\n\nAmenities and Lifestyle: A Community-Centric Approach
\n\nNanda Harmony elevates everyday living with a curated suite of lifestyle amenities. Residents have access to a modern clubhouse—serving as the social nucleus of the development—alongside a swimming pool, fully equipped gym, and landscaped jogging tracks. Dedicated play zones provide safe recreational space for children, while senior citizens’ areas and meditation corners cater to all age groups.
\n\nThe project’s emphasis on community extends to multipurpose halls for events, ample parking, and round-the-clock security. Green spaces and pedestrian-friendly pathways encourage outdoor activity and foster interaction among neighbors. By integrating wellness, recreation, and social engagement, Nanda Harmony delivers a holistic living environment that appeals to end users and enhances marketability for investors.
\n\nComparative Market Insights: Shikrapur in Pune’s Growth Story
\n\nShikrapur’s ascent within Pune’s real estate map is underpinned by improving infrastructure, affordable pricing, and its proximity to employment hubs. While localities such as Wagholi and Kharadi command premium rates, Shikrapur presents a value proposition for those seeking larger homes or better amenities at a competitive cost. Developers are increasingly focusing on this micro-market, anticipating sustained demand as connectivity projects like the Pune Ring Road and upcoming metro extensions gain momentum.
\n\nIn this context, Nanda Harmony stands out with its scale, brand pedigree, and balanced approach to design and amenities. The project’s blend of affordability, lifestyle features, and location advantage positions it as a forward-looking choice for both self-use and strategic property investment.
\n\nFrequently Asked Questions about Nanda Harmony, Shikrapur
\n\nWhat apartment configurations are available at Nanda Harmony in Shikrapur?
\nNanda Harmony offers a range of configurations, including 1 BHK, 2 BHK, and 3 BHK apartments. Each layout is designed to maximize space, natural light, and everyday functionality.
How well is Nanda Harmony connected to Pune’s major hubs?
\nThe project benefits from excellent road connectivity to Pune-Nagar Road, Kharadi, Ranjangaon, and Magarpatta. Public transport options and proximity to key highways ensure convenient daily commutes.
What amenities are provided within the Nanda Harmony development?
\nResidents enjoy access to a clubhouse, swimming pool, gym, landscaped gardens, jogging tracks, children’s play areas, and enhanced security features, supporting a holistic and active lifestyle.
Is Nanda Harmony a good investment for rental income or capital appreciation?
\nGiven Shikrapur’s rising rental demand, improving infrastructure, and the project’s quality, Nanda Harmony presents a compelling case for investors seeking both steady rental returns and long-term value appreciation.
What sets Nanda Harmony apart from other residential projects in Shikrapur?
\nThe project combines a large, green campus, versatile apartment choices, strong brand reputation, and an amenity-rich environment—offering a unique mix of affordability and premium features in the micro-location.
Conclusion: Nanda Harmony—A Balanced Proposition in Shikrapur Real Estate
\n\nNanda Harmony by Nanda-Raj-Construction redefines residential living in Shikrapur with its integration of thoughtful design, robust amenities, and strategic location advantages. For homebuyers and investors alike, the project’s competitive pricing, strong connectivity, and community-centric ethos create a compelling proposition within Pune’s growing eastern corridor. To explore available configurations or to experience the project first-hand, scheduling a site visit provides valuable insight into what sets Nanda Harmony apart in the local property landscape.
Real estate trends, infrastructure developments, and market dynamics continue to evolve over time. While emerging locations and organised developments may present opportunities, property decisions should be approached with careful evaluation of individual needs, financial considerations, and verified project details. Readers are encouraged to independently review all specifications, approvals, pricing, timelines, and legal documentation with authorised representatives or qualified advisors before making any commitments. Market conditions, regulatory frameworks, and infrastructure plans are subject to change and may vary based on location and time. The information presented is intended solely for general informational purposes and should not be interpreted as an offer, solicitation, guarantee, or professional advice. Any decisions taken based on the content are at the reader’s discretion.



















