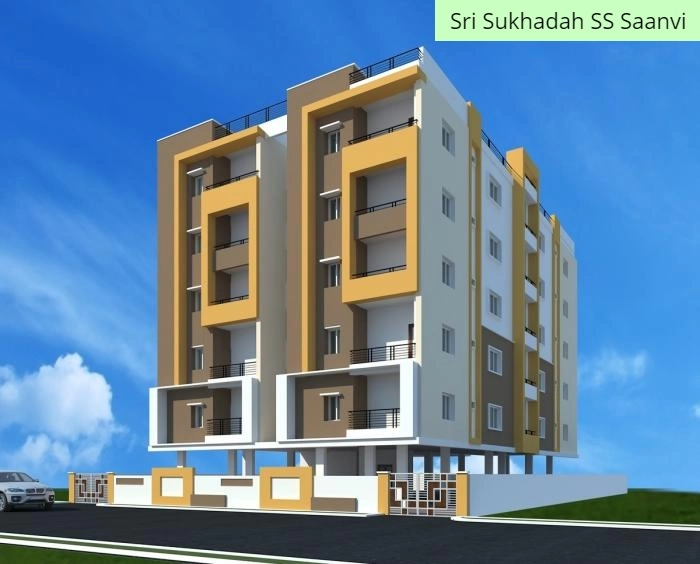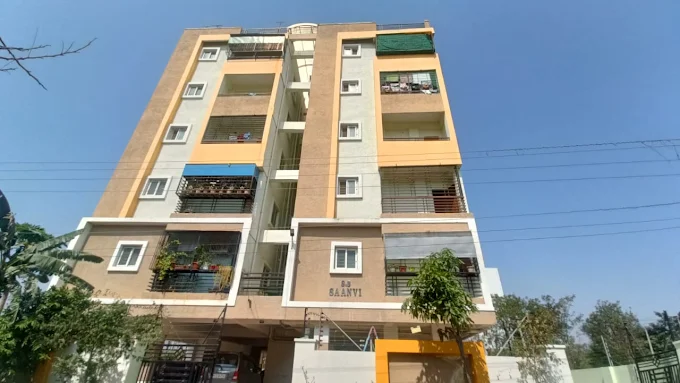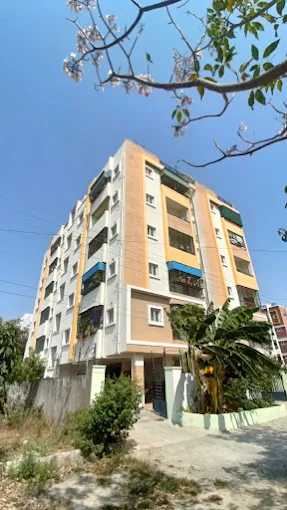
 Sri Sukhadah SS Saanvi
Sri Sukhadah SS Saanvi
apartments in adibatla
Sri Sukhadah SS Saanvi Overview
- Land AreaOn Request
- Construction Statusready to move
- Possession DateApril 2022
- Typologyresidential
- Residential Typeapartments
- Dimensions1,150 - 1,400 Sqft
- Total Units20
- Unit Typology2 & 3 BHK
- ElevationOn Request
Floor Plan and Pricing
View Floor Plan and Pricing of Sri Sukhadah SS Saanvi Take a closer look at the merits of Sri Sukhadah SS Saanvi
Take a closer look at the merits of Sri Sukhadah SS Saanvi
- ready to move property
- Only 20 units available 0
- Located in adibatla
- Close Proximity To Schools & Hospitals
- 25+ World Class Amenities

Properties in this Project
Amenities and Features
Address and Location
Adibatla, Hyderabad
- Localityadibatla
- Cityhyderabad
- Statetelangana
- CountryIndia
- Zip Code501510
- Verified Tenants/Buyers
- Unlimited Property Listing
- Zero subscription/charges fee
More about Sri Sukhadah SS Saanvi
RERA - On RequestThe Information mentioned here was last updated on:
2026-02-01Discover Luxurious 2 BHK Apartments for Sale in Adibatla, Hyderabad at Sri Sukhadah SS Saanvi Apartments
Are you searching for a modern 2 BHK apartment in Hyderabad that combines convenience, comfort, and future growth potential? Explore Sri Sukhadah SS Saanvi Apartments in Adibatla, one of Hyderabad’s fastest-evolving residential locations. This exceptional community offers thoughtfully designed homes, an appealing blend of tranquil surroundings and urban accessibility, and an array of premium amenities tailored for today’s discerning homeowners. Whether you are a first-time buyer, an investor, or a family seeking a vibrant yet peaceful address, these Adibatla flats present unmatched value and long-term benefits.
Prime Location with Seamless Connectivity
Adibatla has become a prominent real estate destination in Hyderabad, driven by its strategic proximity to the IT corridor and major business hubs. Residents of Sri Sukhadah SS Saanvi Apartments benefit from effortless access to leading technology parks such as TCS and Cognizant, making daily commutes quick and stress-free. The area’s infrastructure is continuously improving, with direct links to Outer Ring Road, well-developed roads, and upcoming metro connectivity. Hospitals, educational institutions, shopping complexes, and recreational zones are all within easy reach, ensuring every essential service is just moments away.
Spacious, Contemporary Residences with Premium Finishes
Every 2 BHK flat at Sri Sukhadah SS Saanvi Apartments is carefully crafted to maximize both living space and natural light. Expansive windows welcome sunlight and fresh air, creating a bright, uplifting ambiance throughout the home. Interiors feature high-quality flooring, modern fittings, and elegant design elements, resulting in an atmosphere of sophistication and comfort. With a limited number of units per floor, residents enjoy enhanced privacy and a serene environment—ideal for families, professionals, and individuals who value peace without sacrificing convenience.
Comprehensive Lifestyle Amenities
Sri Sukhadah SS Saanvi Apartments stands out by offering a wide spectrum of amenities for a balanced, active lifestyle. Homeowners can unwind in the state-of-the-art gymnasium, relax by the sparkling swimming pool, or enjoy landscaped gardens and children’s play zones. Community spaces are designed for social gatherings and recreational activities, while advanced security systems, CCTV surveillance, and dedicated parking ensure complete safety and peace of mind. These thoughtfully integrated features elevate everyday living, making it easy to enjoy both solitude and community interaction.
Investment Advantages and Future Growth Prospects
Choosing a 2 BHK apartment in Adibatla isn’t just about immediate comfort—it’s a strategic investment in Hyderabad’s thriving property market. The region is witnessing rapid appreciation in property values due to ongoing infrastructure upgrades and its proximity to employment centers. Sri Sukhadah SS Saanvi Apartments is renowned for timely project completion, robust construction quality, and a thriving resident community, making it a reliable choice for buyers seeking enduring value. Transparent pricing and a customer-first approach further enhance your experience, eliminating hidden costs and ensuring a straightforward purchasing process.
Ready-to-Move-In Convenience
Move into your new home without delay—Sri Sukhadah SS Saanvi Apartments offers ready-to-occupy 2 BHK flats in Adibatla. Swift possession enables you to transition smoothly and start enjoying your new lifestyle from day one. The hassle-free handover process, clear documentation, and professional support from the developer guarantee peace of mind during every step of your property purchase journey.
Why Adibatla is the Preferred Choice for Homebuyers
Adibatla’s transformation into a prominent residential hub is driven by its strategic location, robust growth, and expanding social infrastructure. The neighborhood blends the calm of suburban living with the vibrancy of urban life, making it attractive for professionals, students, and families alike. With access to reputable schools, healthcare centers, and entertainment destinations, daily life becomes effortless and enjoyable. The area’s potential for future development ensures lasting value for both homeowners and investors.
Visit Sri Sukhadah SS Saanvi Apartments – The Ideal Destination for Modern Living
If you are looking for new apartments in Hyderabad that offer a perfect balance of style, comfort, and connectivity, Sri Sukhadah SS Saanvi Apartments in Adibatla delivers on every front. This project is designed to cater to the diverse needs of today’s urban dwellers, providing security, comfort, and a sense of community in a flourishing locale. Schedule your visit today and take the first step toward owning a premium 2 BHK flat in Hyderabad’s most promising neighborhood. Experience the future of sophisticated living—make Sri Sukhadah SS Saanvi Apartments your new home in Adibatla, Hyderabad.
Building Value Through Connectivity, Planning, and Trust India’s real estate market continues to evolve steadily, supported by economic resilience, expanding urban infrastructure, and a growing focus on quality living. Across major cities and emerging growth corridors, improvements in connectivity—such as metro expansions, upgraded highways, and new commercial hubs—are reshaping residential demand. These developments are enhancing everyday convenience while contributing to long-term value appreciation in well-connected neighbourhoods. As cities expand outward, new residential pockets are gaining attention for offering better planning, improved access, and a more balanced lifestyle. Entering the market at the right stage in these developing areas allows buyers to secure value today while benefiting from future growth as infrastructure and social ecosystems mature. Why Verified and Approved Projects Matter Transparency and reliability play a critical role in today’s property decisions. Choosing approved and regulated projects helps ensure clearer documentation, defined timelines, and greater accountability from developers. This creates a more secure buying experience and builds confidence for both end-users and long-term investors. Whether purchasing a home for personal use or as an investment, verified developments offer peace of mind and help reduce common uncertainties associated with property transactions. Making Informed, Future-Ready Property Choices Smart property decisions are rooted in long-term thinking. Locations with planned infrastructure, organised development, and lifestyle-supporting amenities tend to see sustained demand over time. By staying informed about market trends and focusing on well-planned communities, buyers can align their purchases with both lifestyle needs and financial goals. With the right approach, real estate remains a dependable asset—offering stability, long-term value, and the confidence of owning a tangible investment built for the future. The information provided is intended for general reference only and should not be considered a solicitation, recommendation, or professional advice. Property details, specifications, pricing, availability, and approvals may vary and are subject to change without prior notice. Prospective buyers are advised to conduct independent due diligence, verify all project details, statutory approvals, and documentation with the respective developers or authorised representatives before making any decision. Any references to infrastructure, connectivity, or future development are indicative in nature and based on publicly available information. Actual developments may differ over time. The portal does not guarantee the accuracy or completeness of the information and shall not be held liable for any decisions taken based on the content provided.





















